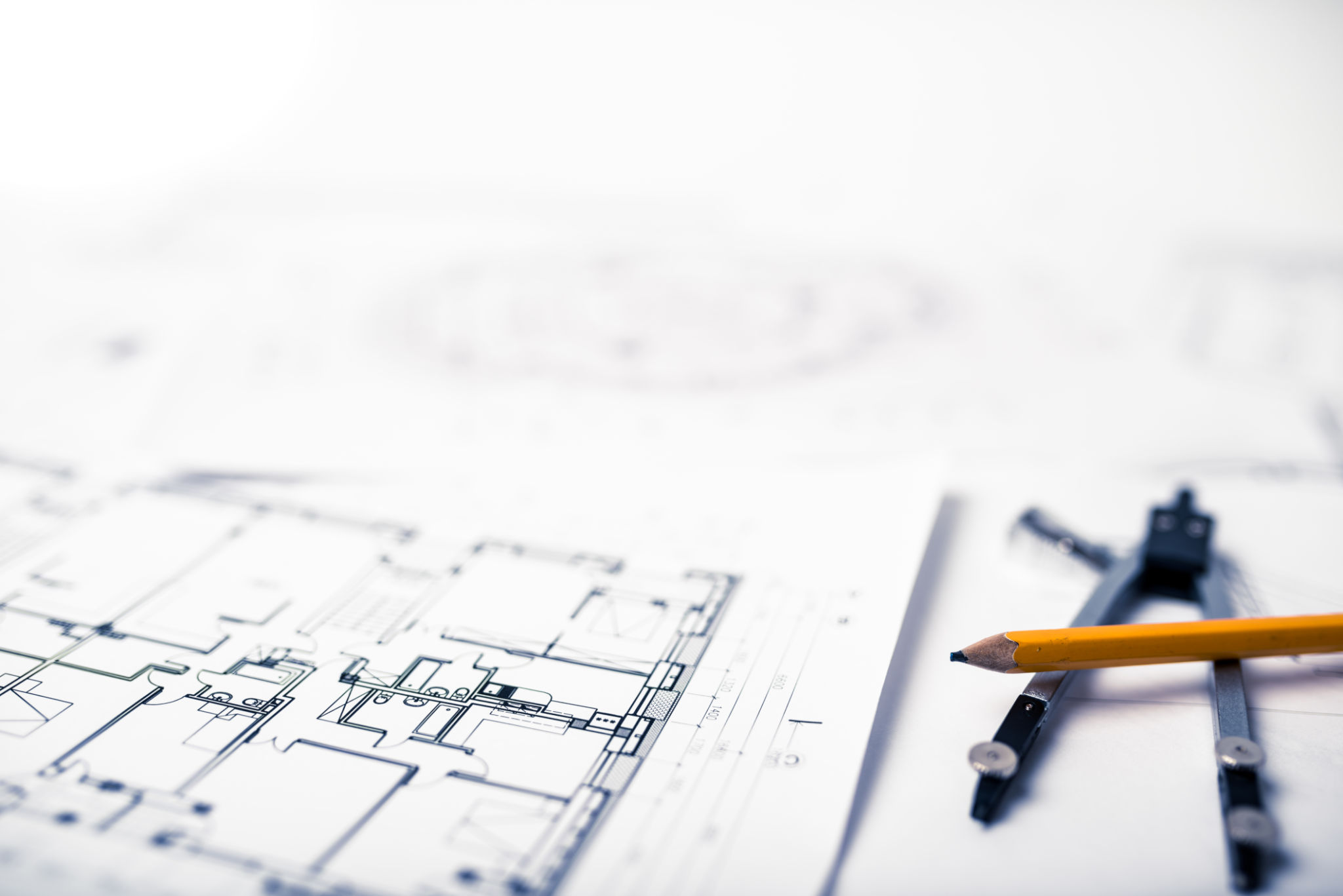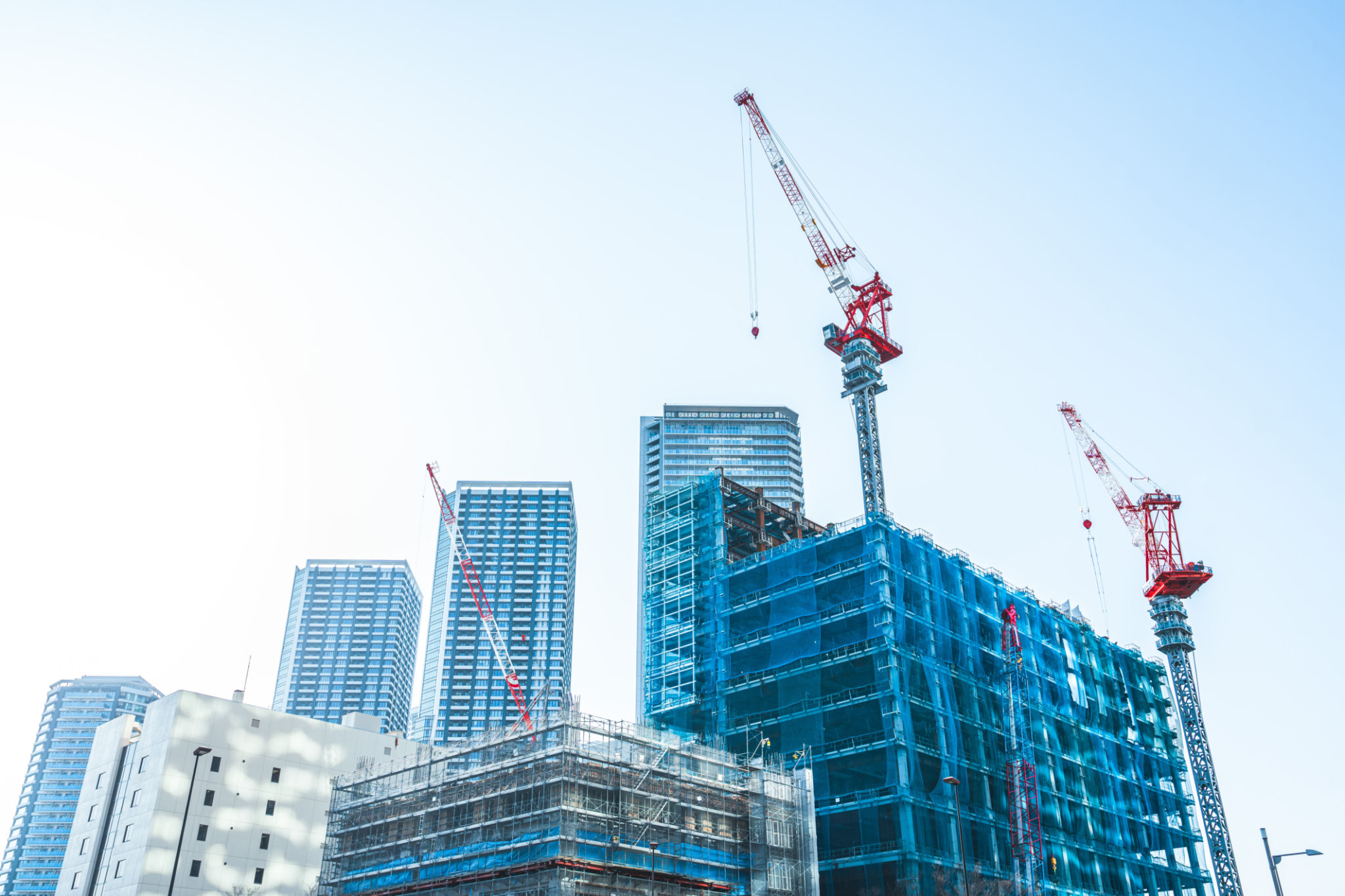Understanding the Construction Process: From Blueprint to Completion
Introduction to the Construction Process
The construction process is a complex journey that transforms architectural blueprints into tangible structures. Understanding this process is crucial for anyone looking to embark on a building project, whether residential, commercial, or industrial. From initial planning to the final touches, each phase plays a vital role in ensuring the success and integrity of the structure.

Blueprints: The Foundation of Any Project
Blueprints are the architectural drawings that serve as the foundation for any construction project. These detailed plans include everything from floor layouts to electrical and plumbing systems. Accuracy in blueprints is paramount, as even minor errors can lead to significant issues during construction. Architects and engineers work closely to ensure these plans meet all regulatory standards and client specifications.
Understanding Architectural Drawings
Architectural drawings provide a visual representation of the building, offering insights into design aesthetics, dimensions, and materials. These drawings are often accompanied by detailed notes and specifications that outline technical requirements. It's important for clients to review these documents thoroughly to ensure their vision aligns with the proposed design.
Breaking Ground: Site Preparation
Once the blueprints are finalized, the construction process moves to site preparation. This phase involves clearing the land, leveling the ground, and setting up temporary structures as needed. Site preparation is crucial for creating a stable foundation and ensuring the safety of workers during construction. Environmental assessments may also be conducted to address any ecological concerns.

Laying the Foundation
The foundation is one of the most critical components of any building. It supports the entire structure and must be constructed with precision. Workers excavate the site, pour concrete, and reinforce it with steel to create a robust base. The type of foundation used depends on factors such as soil composition, building size, and local climate conditions.
Building Up: Framing and Structural Work
With the foundation in place, the next step is framing. This involves constructing the skeleton of the building using materials like wood or steel. Framing defines the shape of the structure and supports walls, floors, and roofs. During this phase, contractors also install essential systems such as plumbing, electrical, and HVAC.
Ensuring Structural Integrity
Structural integrity is crucial for safety and longevity. Engineers oversee this phase to ensure all components are installed correctly and meet building codes. Regular inspections are conducted to identify any potential issues before they become serious problems.

Finishing Touches: Interior and Exterior
Once the structure is complete, attention turns to interior and exterior finishes. This includes installing drywall, flooring, windows, and doors. Exterior work might involve siding, painting, landscaping, and more. These finishing touches not only enhance aesthetics but also contribute to energy efficiency and comfort.
Final Inspections and Approval
The final stage of construction involves thorough inspections by local authorities to ensure compliance with safety standards and building codes. Any issues identified must be addressed before the project receives a certificate of occupancy. Only after passing these inspections can the building be considered complete and ready for use.
Conclusion
The construction process is a meticulous journey that requires careful planning, skilled execution, and continuous oversight. From blueprints to completion, each phase is essential in bringing a client's vision to life. Understanding this process can help stakeholders make informed decisions and contribute positively to successful project outcomes.
