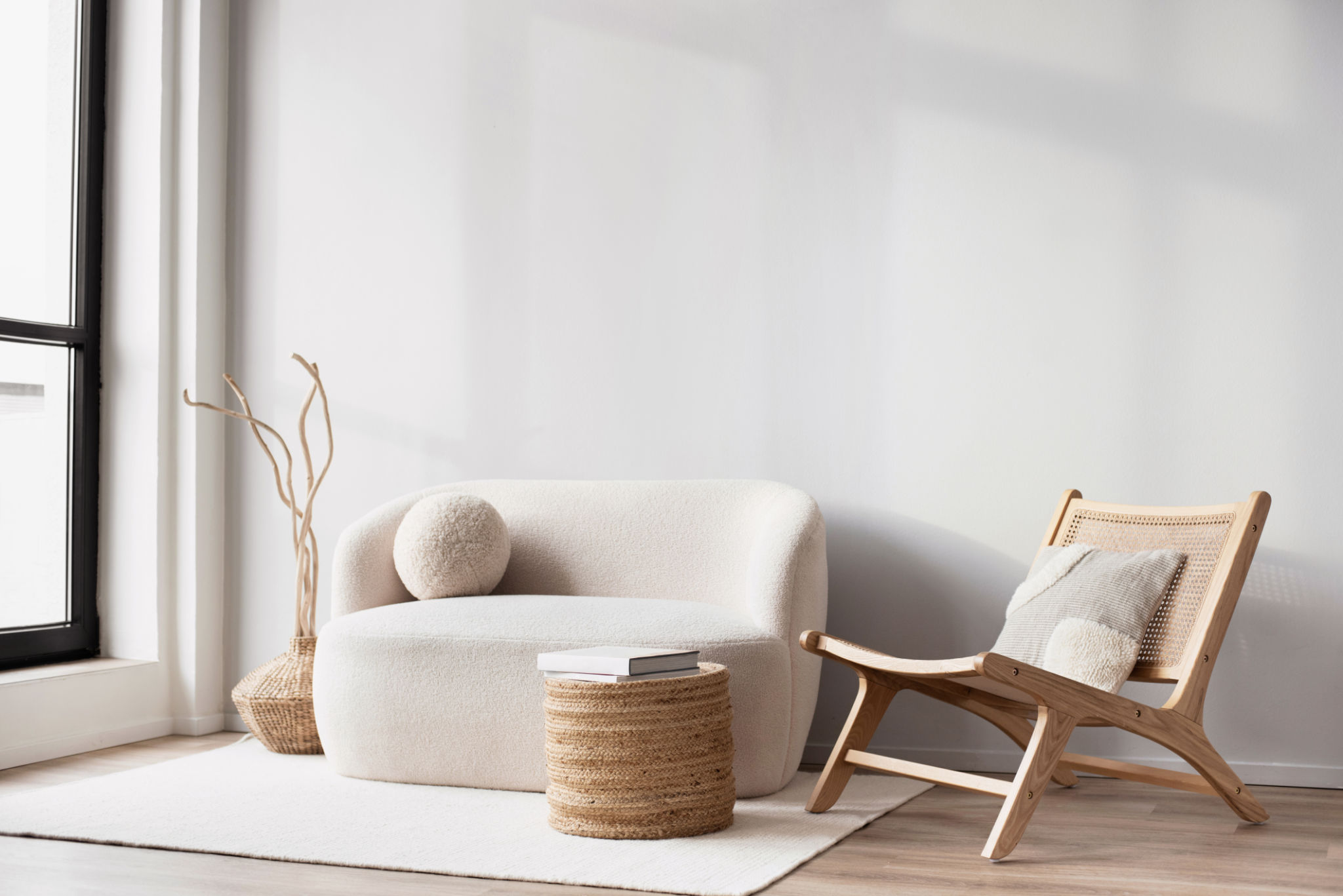Case Study: Transforming a Historic Building with Modern Design
Introduction to the Project
Transforming a historic building with modern design elements is a delicate balancing act that requires creativity, respect for the past, and innovative thinking. This case study explores how a team of architects and designers successfully rejuvenated a historic structure, blending the old with the new to create a space that is both functional and visually stunning.
The building in question, originally constructed in the late 19th century, had fallen into disrepair over the years. The challenge was to restore its former glory while introducing contemporary amenities and aesthetics that meet today's standards.

Understanding the Building's History
The first step in the transformation process was a thorough historical analysis. Understanding the building's original architecture, significance, and previous uses was crucial to preserving its integrity. The design team collaborated with historians and conservationists to ensure that every decision respected the building's heritage.
Key architectural features such as intricate moldings, grand staircases, and vintage facades were carefully documented. These elements became focal points in the new design, celebrating the building’s storied past while offering a glimpse into its future.
The Design Vision
The vision for the transformation was clear: blend modern functionality with historic charm. The design team aimed to create an environment that was both inviting and efficient, where every detail contributed to a cohesive aesthetic experience.

To achieve this, open floor plans were introduced to enhance natural light and fluidity within the space. Modern materials such as glass and steel were juxtaposed with original brickwork and timber beams, creating a striking contrast that celebrated both old and new.
Key Design Elements
- Lighting: Modern lighting fixtures complemented the building’s vintage features, enhancing its architectural beauty.
- Materials: A mix of traditional and contemporary materials ensured durability while maintaining historical reverence.
- Color Palette: Neutral tones accented with vibrant colors brought warmth and modernity to the space.
Challenges Encountered
During the renovation process, several challenges arose. Structural integrity was a primary concern, requiring careful reinforcement without altering the building's exterior. The need to integrate modern HVAC systems and technology presented additional hurdles, demanding innovative solutions that would not compromise historical aesthetics.

Another challenge was obtaining permissions from local heritage bodies. The design team worked extensively with these organizations to ensure all modifications met regulatory standards while respecting the building’s historical significance.
The Outcome
The final result was a harmonious blend of past and present. The building now serves as a versatile space used for both commercial and cultural events. It stands as a testament to what can be achieved when modern design meets historical preservation.
Visitors frequently express admiration for how seamlessly the building integrates historic charm with contemporary amenities. Feedback from stakeholders has been overwhelmingly positive, highlighting the project as a benchmark for future renovations of historic sites.

Conclusion
This case study showcases the transformative power of thoughtful design in revitalizing historic structures. It serves as an inspiring example for architects and designers aiming to honor the past while embracing the future. By preserving history through modern design, we ensure that these architectural treasures continue to inspire generations to come.
